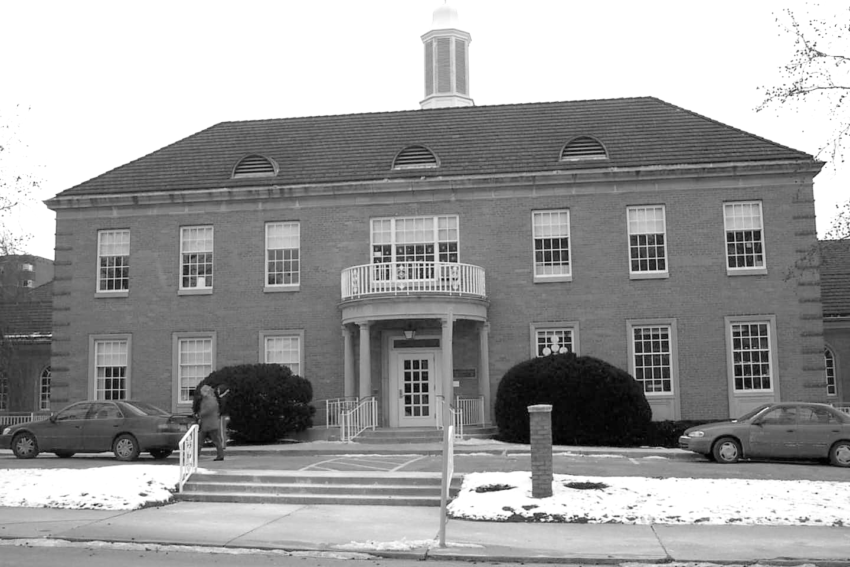Fancy renderings are not my strong suit. Modelling everything so that a rendering can be done quickly with the data already in the Revit model with and without any additional photo shop. On this project you can see some of the results of modeling and texturing done exclusively in Revit before the advent of Lumion and Enscape and other such easy to use rendering software.
There were three areas in the elementary school being renovated. These areas were the Auditorium, the Gymnasium Entrance, and the Playgrounds outside. For this project I did site visits and took measurements and used a set of existing drawings to re-create the existing conditions and then add the renovations and additions proposed by the company I worked for at at the time MacLachlan, Cornelius, & Filoni.
Auditorium
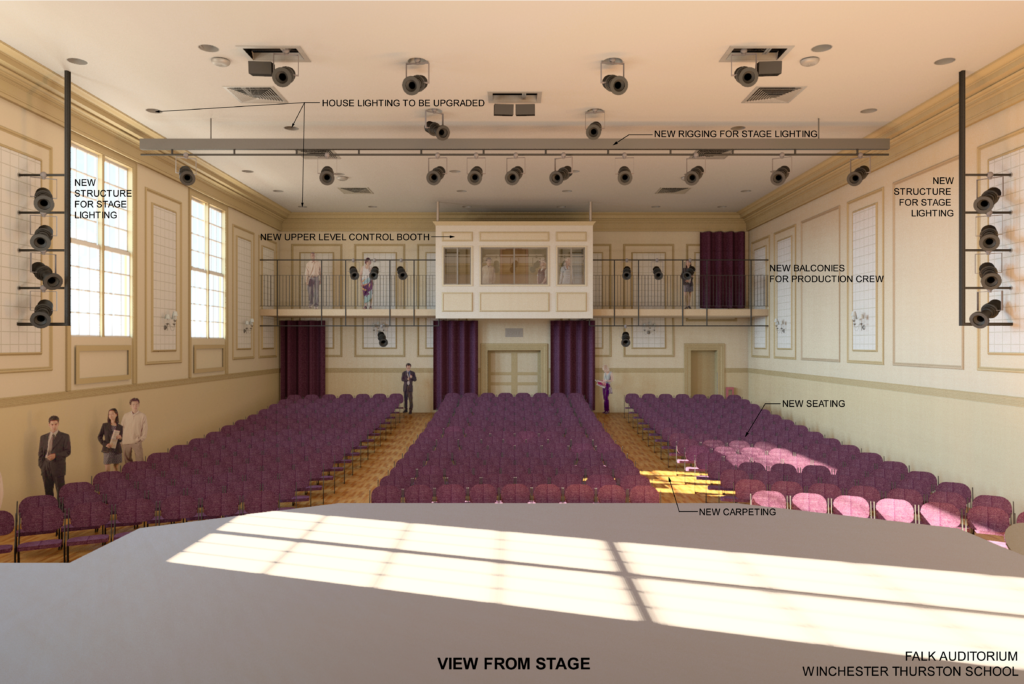
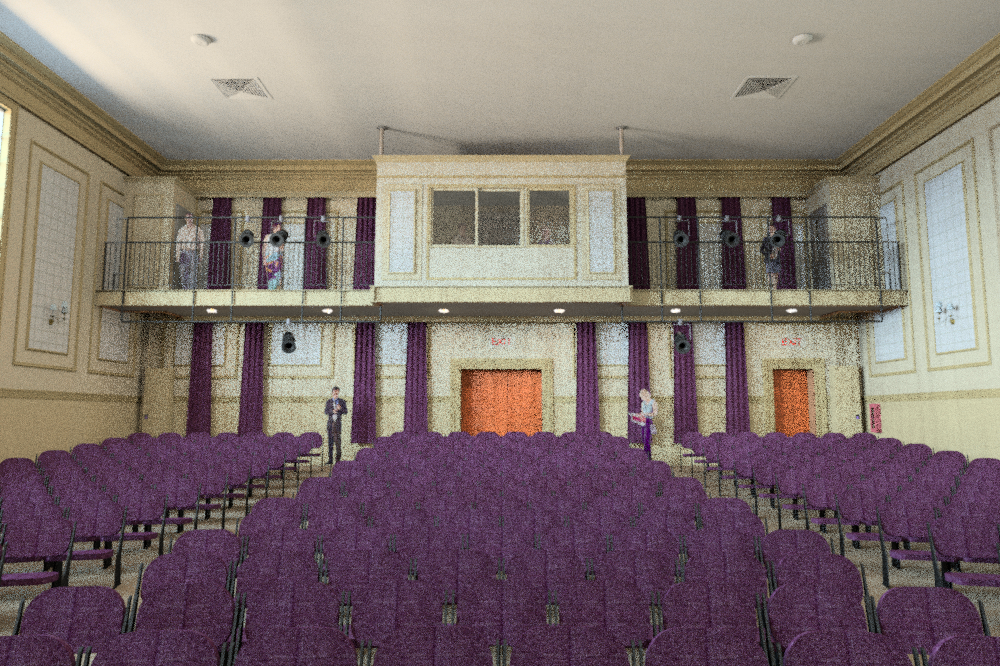
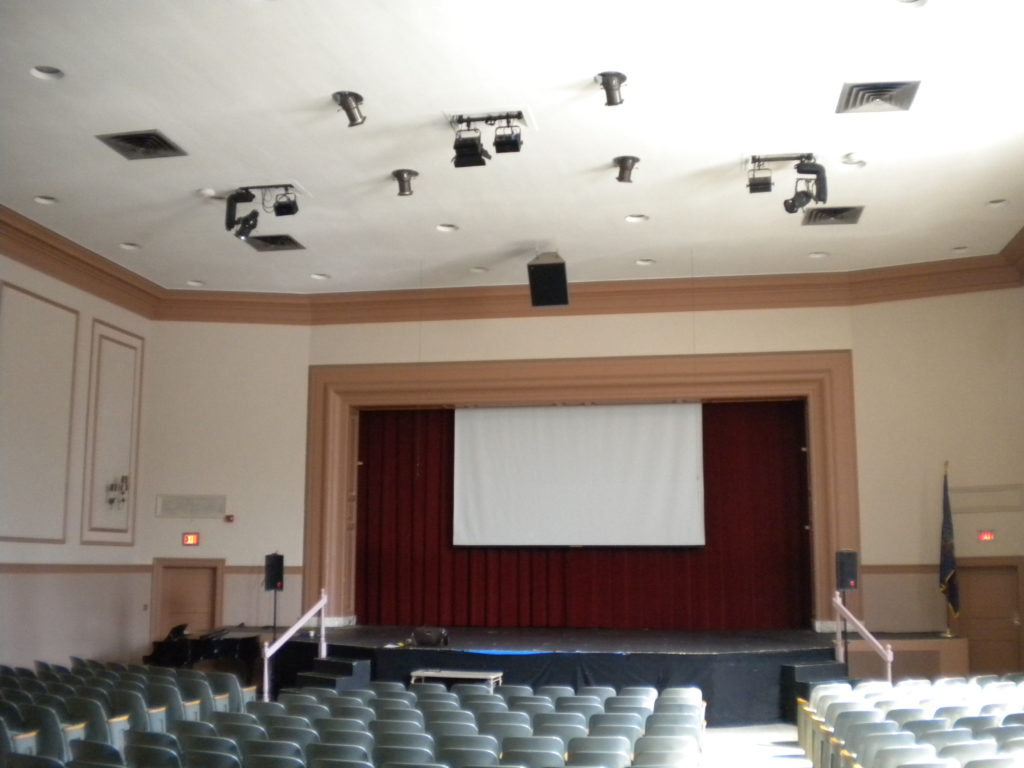
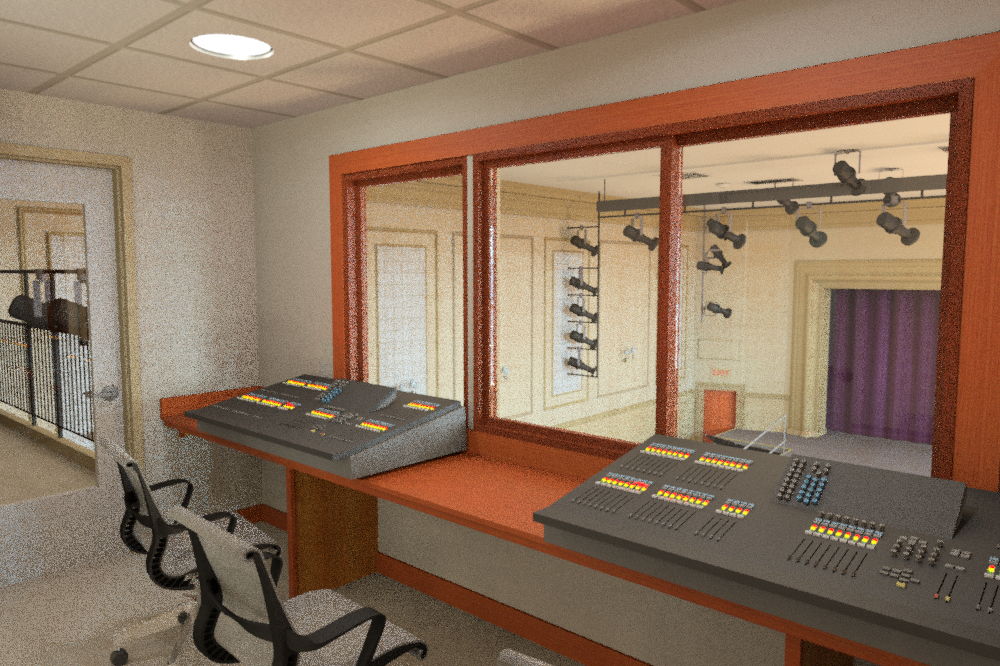
Gym Entrance
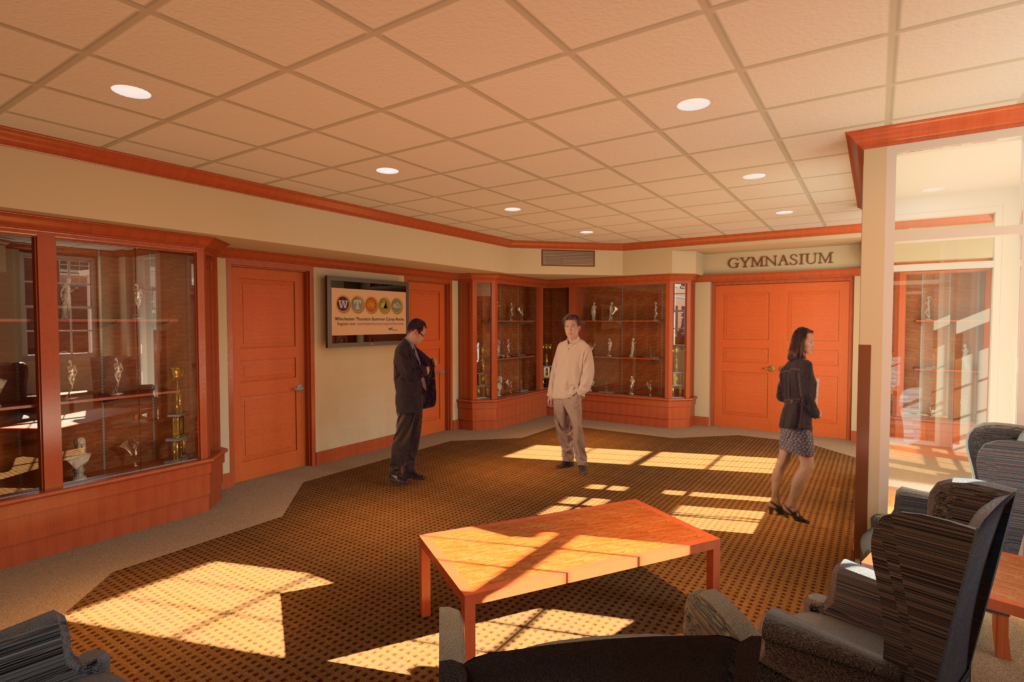
Playgrounds
One of the more extensive renovations was the two outdoor playgrounds on the school property. These images are Photo-shopped.
These are the base images straight from Revit before Photoshop.
