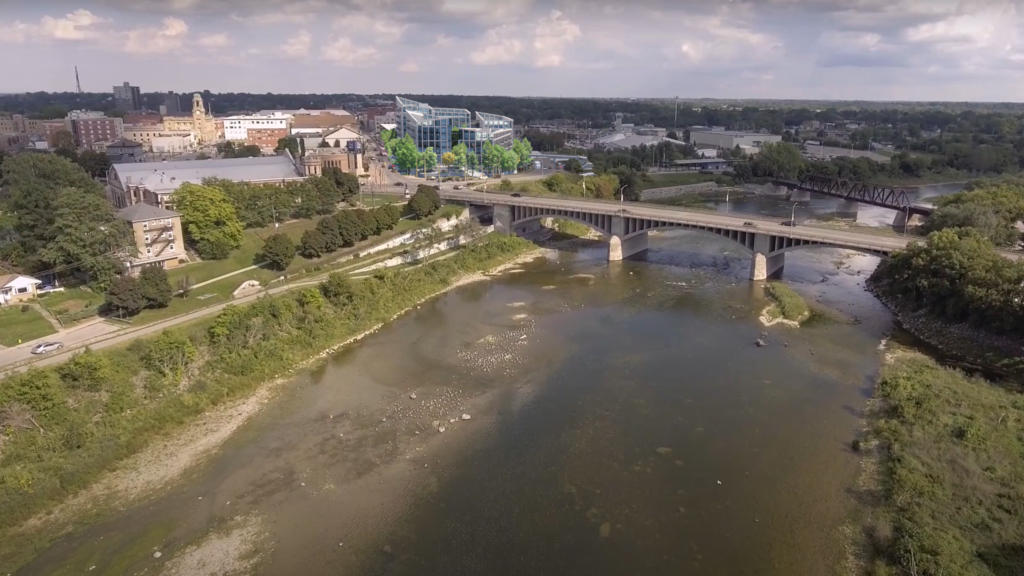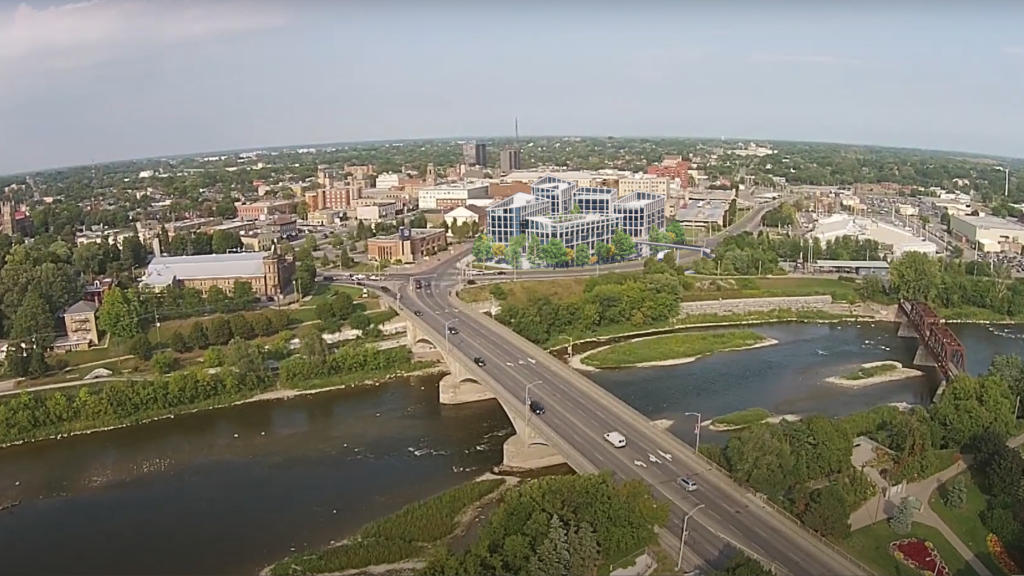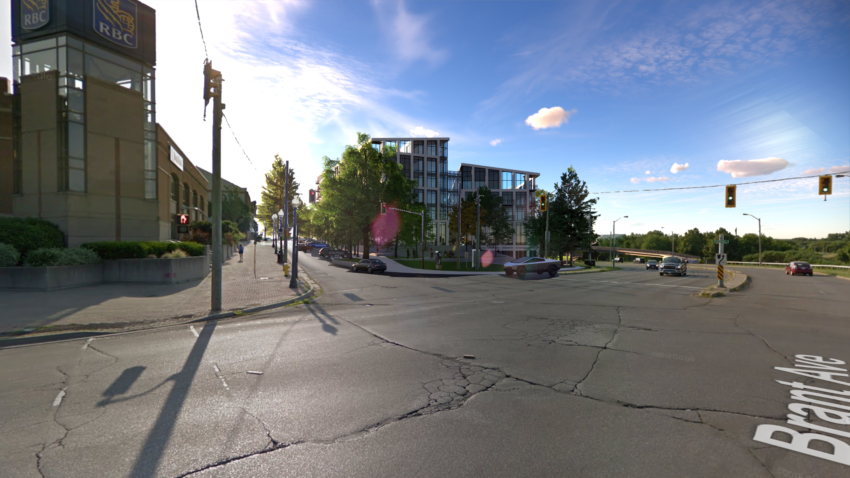This is a competition proposal for the City of Brantford in Ontario, Canada.

The challenge was to create a landmark project at the most prominent location in the city at the edge of the downtown core. This project had to accomplish several tasks, the most important of which was to continue to revitalize pedestrian activity in the downtown core. What made this location more difficult is its location at the fringe of the downtown where there is not very much pedestrian activity right now.

However, the project is located across a major road from key recreational opportunities on the Grand River. This design uses an added feature not called for in the design prompt to change this site from a fringe of the downtown, to a locus of activity and a safe pedestrian and biking connection between downtown and the Grand River. The was accomplished by continuing King Street with a pedestrian bridge over Icomm Drive as shown in the diagram below.
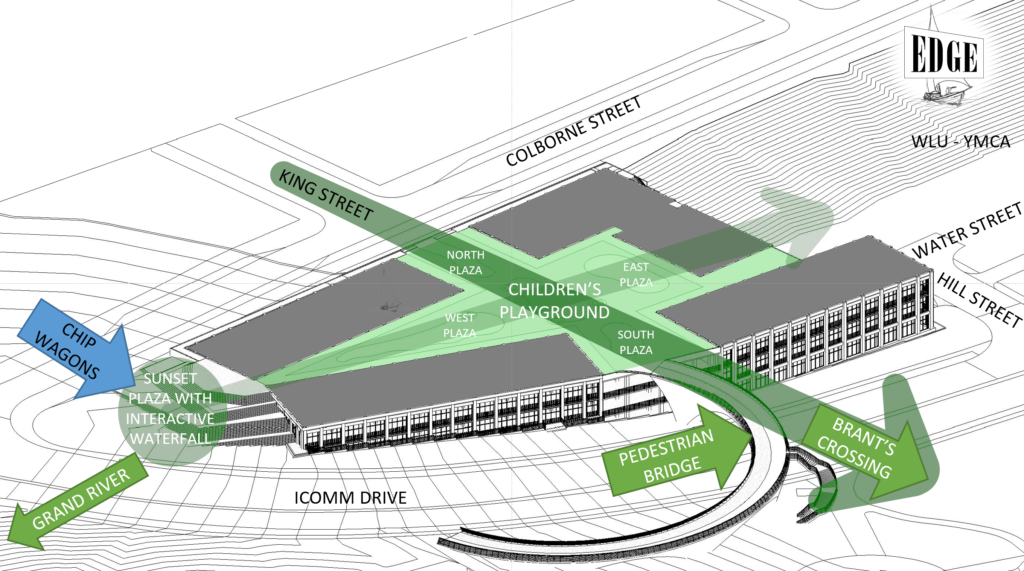
Creating Connections with Pedestrian Activity
The focus of this project was to generate pedestrian activity at the street level. In addition the activity has to have as many opportunities as possible to spill over into adjacent streets in the city. This means, food, places to sit, and activities for people to watch or enjoy while they sit and eat. In this case, it also meant clever use of select anchor tenants that can consistently generate a critical mass of activity necessary for people to show up throughout the day while also addressing services that are short in the city.



Child Care as an Anchor Tenant
One of the most critical anchor tenants in this project is a Child Care which puts little shoes in the central plaza playground at regular intervals throughout the work week. But that is not all.

Cafe’n Latte
A Cafe adjacent to the Child Care creates a comfortable place for parents to grab a quick coffee after they drop off their child. Since the playground is also immediately adjacent, it passively introduces and gets parents comfortable with a place they might come to relax on the weekends as well.

Barber Shop and Restaurant
At the North Plaza there is another restaurant located next to Kyle’s Salon where you can get your hair done. With relatively long dwell times and hours that are slightly different from adjacent businesses like the Child Care these adjacencies work in concert to create a continuous background level of pedestrian activity throughout the day, every day.

Post Office and Classrooms
A post office or UPS or DHL or other postal service adds a little bit of pedestrian traffic to the work week lunch crowd as people run their lunch errands. This dovetails nicely with the restaurants in the plaza, the playground in the center and plenty of nice places to sit and relax to eat a lunch brought from home. Night school classrooms on the ground floor for working parents to learn create a visible presence on the street even after dinner is done. The adjacency of child care center creates a very convenient and efficient experience for working parents who might otherwise not be able to attend these night classes.
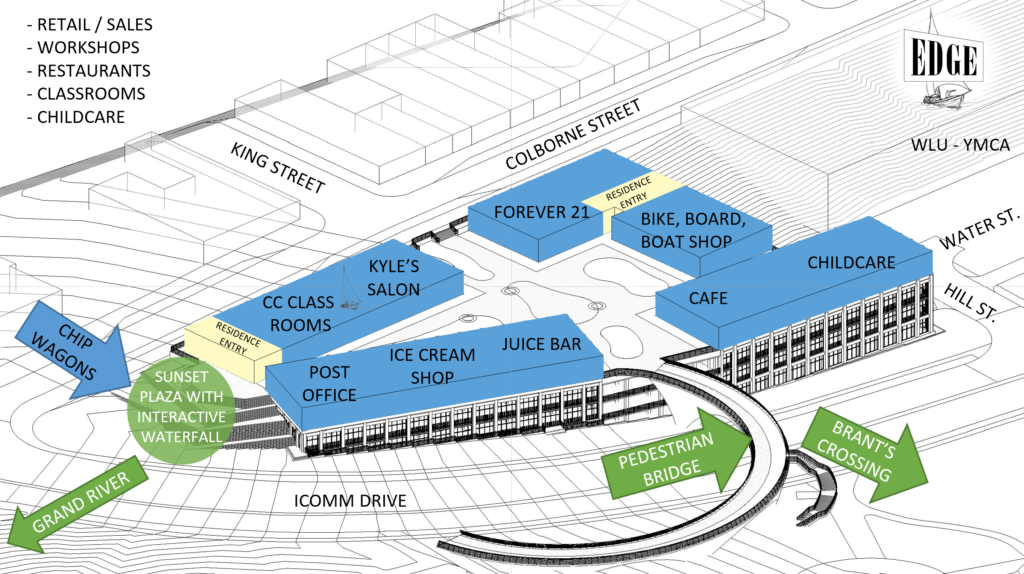
A Pedestrian Workweek
At this point the plaza has multiple reasons for a reasonable baseload of pedestrians to be inhabiting this development throughout the workweek from the early morning to late at night. This does not even count the additional activities of residents who live above, or the other retail and restaurant tenants. In the image above you can see some of the additional tenants that might potentially call this development home. You may also notice that there are two other elements that have not really been elaborated upon yet. The first is the Sunset Plaza with the interactive waterfall.
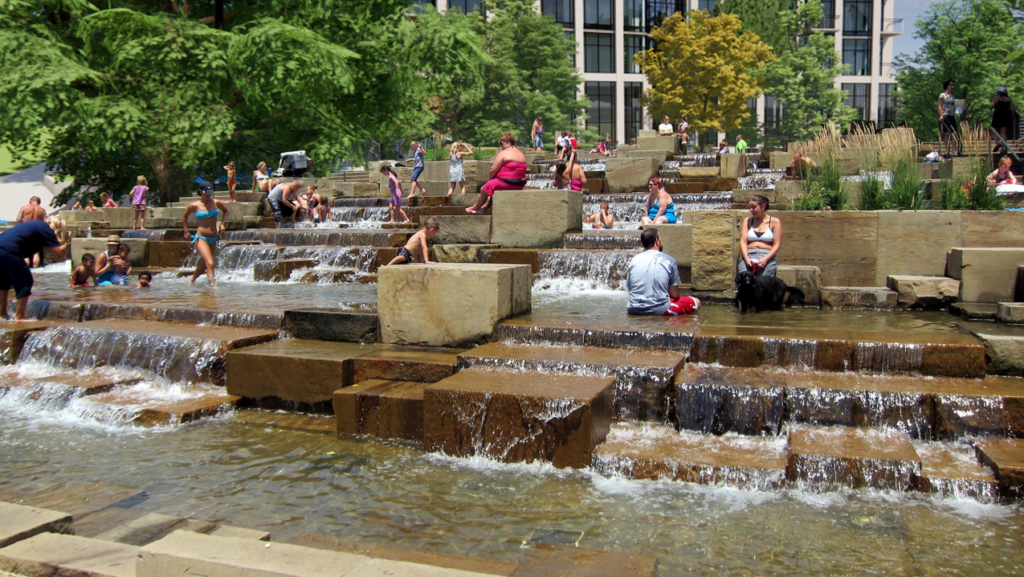
Rounding out the Weekend
Water features are such a great place for kids to play and people to linger. But during the workweek we all have to get stuff done and make it from point A to point B. But what about the weekends? This interactive waterfall creates a space for people to linger at the edge of the property with a view over the Grand River and two bridges that cross the river. On weekends when people have a little more spare time the Chip Wagon or the ice cream shop will provide all the energy necessary to keep children running up and down this fountain while the parents watch from the shade or sun.

Making the connection
This bridge connects the high lying downtown area with the low lying river plain at the bottom of the hill with a wide path and less than a 1:20 slope. It elegantly connects the two sides and a significant elevation drop without a ramp so that the entire plaza and crossing is accessible for everyone, bike-able, and pedestrian friendly.
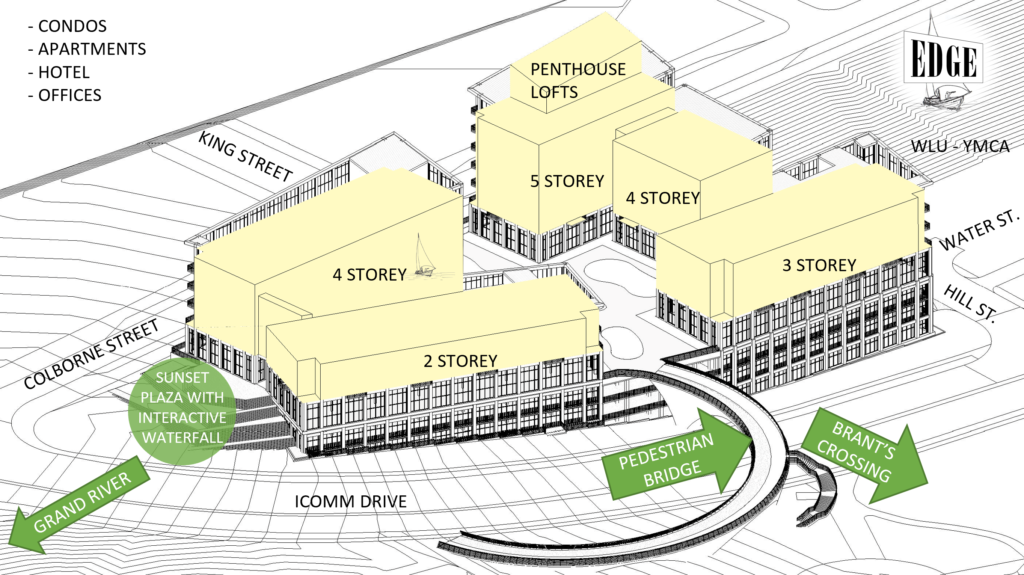
Residences
Above the ground plane sit 160 luxury residences that will help with the city shortage while also creating a new type of housing option that does not currently exist in Brantford.
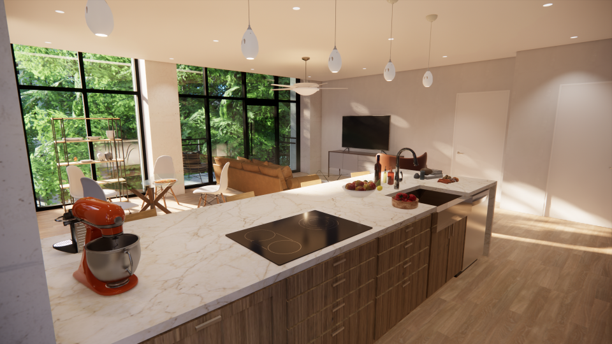

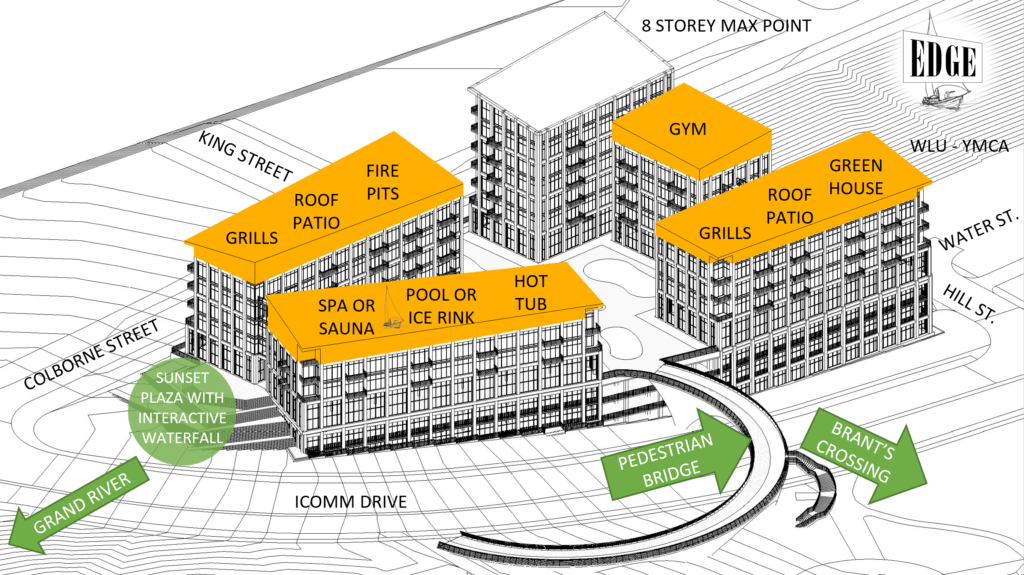
Amazing Amenities
No good luxury housing would be complete without nice private communal spaces for its residents.
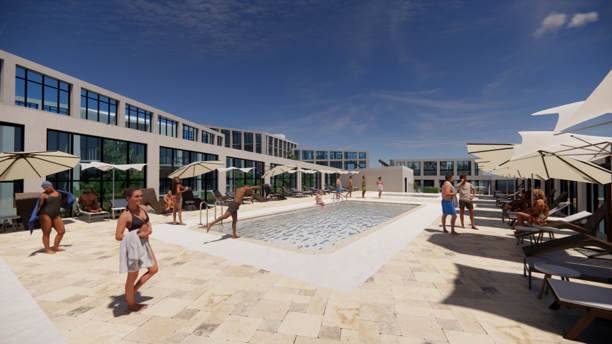
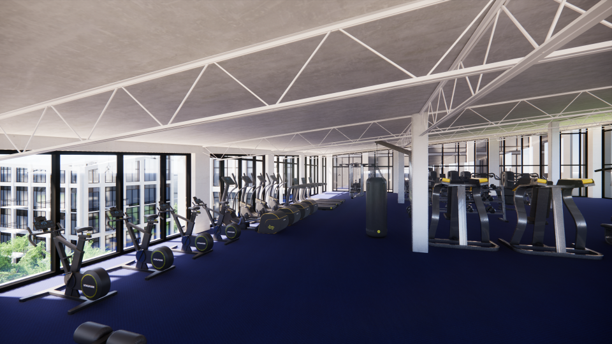

Scenario Planning
But this is no ordinary building. This building is built to be adaptable. It is built to be able to change easily and quickly with the times and needs of the city.
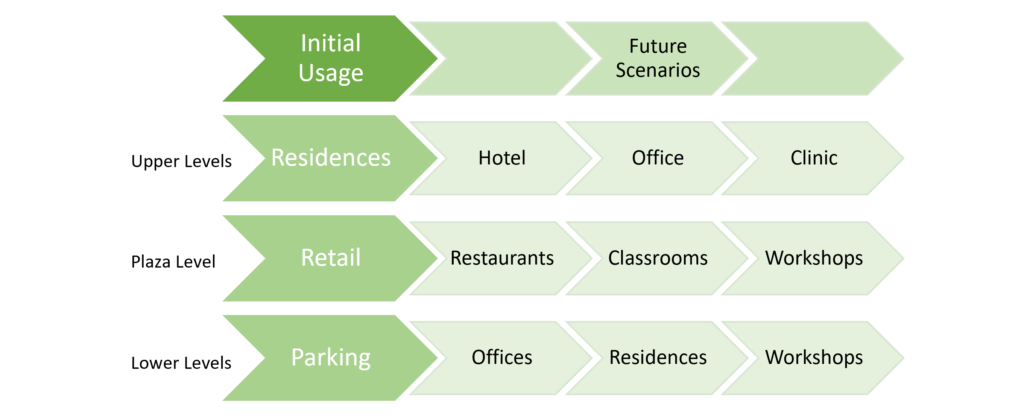
We cannot predict the future, but we can prepare for it. And that is exactly what this design does. Maybe in 50 years from now, this site will make more sense as a hotel. Maybe it will become an office building, or maybe a mix of both or all three. Either way, this building is ready for a few scenarios. While the building cannot realistically prepare for any potential use, there are several usages that are highly likely and also have similar structural, environmental control, and egress requirements that make it fairly easy to plan for with minimal added cost. Financing models can help separate the costs of the structure and amortize it over a longer period of time since it will be around for a much longer time period. This mechanism also enables the construction of a much higher quality building at a lower annualized cost and much better life-cycle costs.
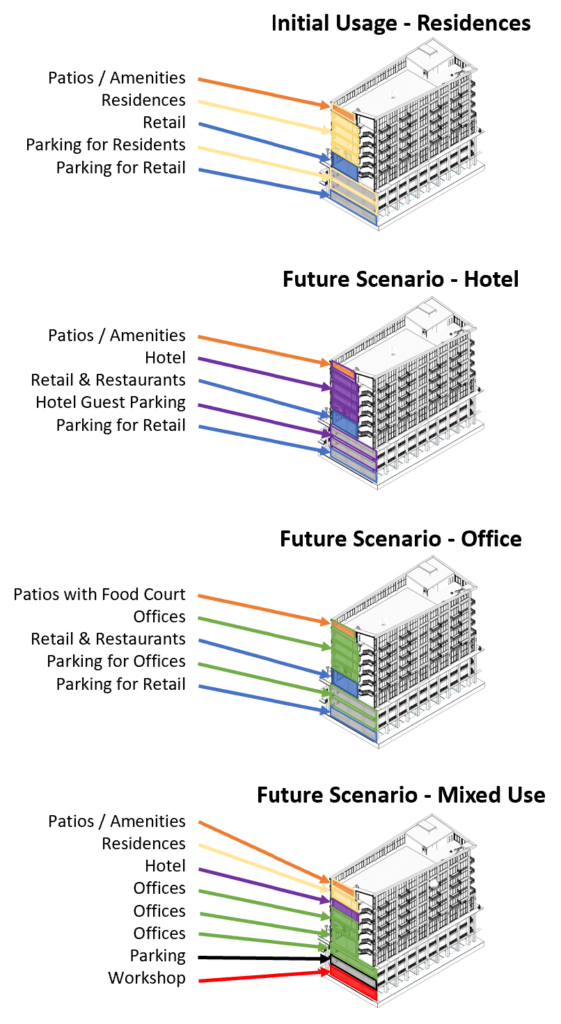
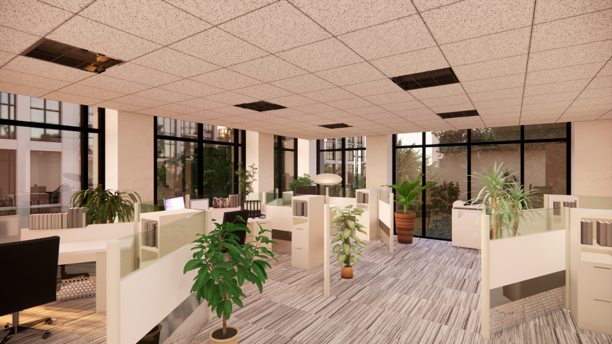
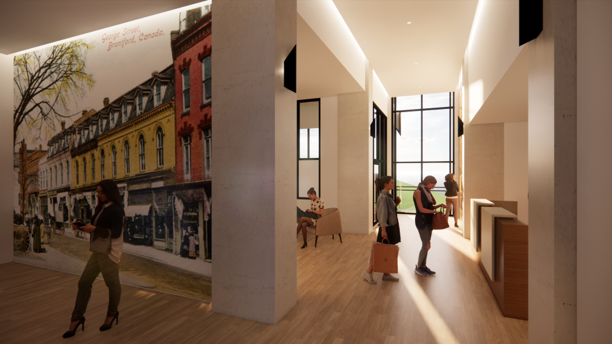
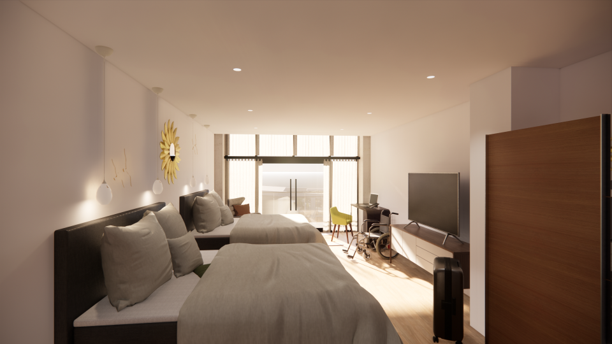
If you are interested in learning more about the sustainability features of this building, this will be addressed in a future post. In short, this is a highly efficient all-electric building despite its luxurious and expansive bird-safe glazing surfaces.
