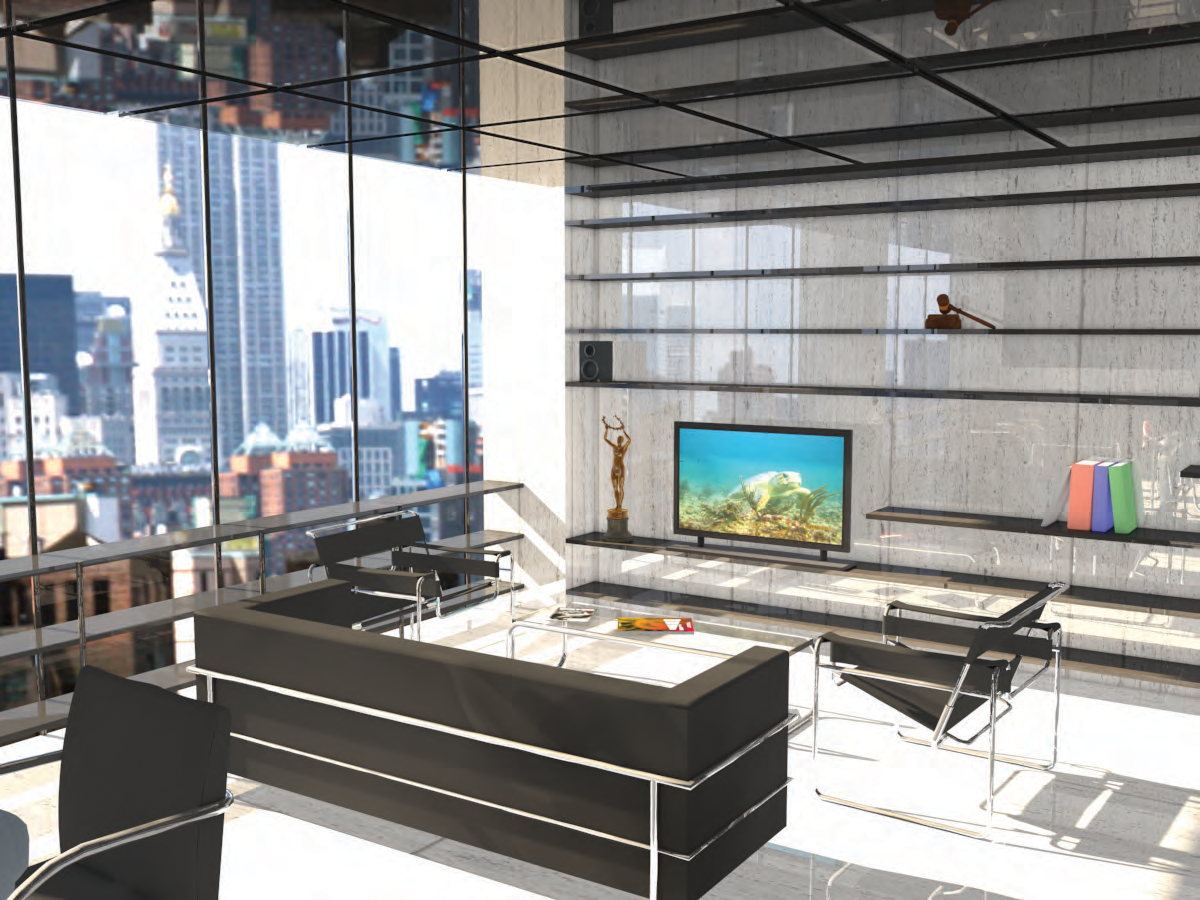The client is a young male lawyer in New York City looking for a slick modern open plan pad to call home. He likes to entertain small groups friends on a fairly frequent basis for drinks, games, or for small parties. He also wants a home that makes it easy to keep organized, neat, and clean. In addition the client already has a set of modern living room and dining room furniture that he would like to seamlessly integrate into his new place. The living room has a set of two Le Corbusier Wassily chairs, a Le Corbusier sofa, and a Marcel Breuer Laccio table. The dining room has 6 of Mies Van de Rohe’s BRNO chairs and a custom chrome and glass table that was created to match the client’s furniture and tastes. This client likes the modern era and it’s vision for the future which is why he also wants his place to feel like it could be from the future.
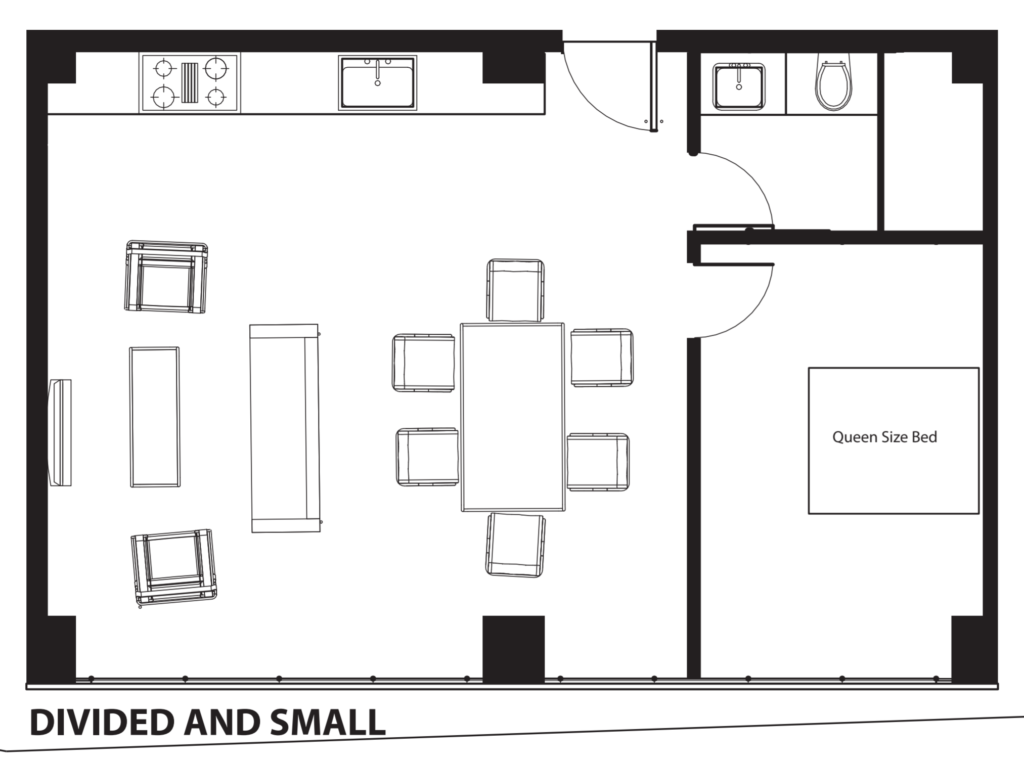
Not doing this!
This plan is an example of a typical architectural response to a brief like this. Daylight is rationed more or less equally to the living room, dining room, and bedroom and the kitchen and bathroom are tucked deep into the back of the space with minimal daylight. While the furniture fits it is a tight squeeze and the spaces are not used optimally from a time perspective.
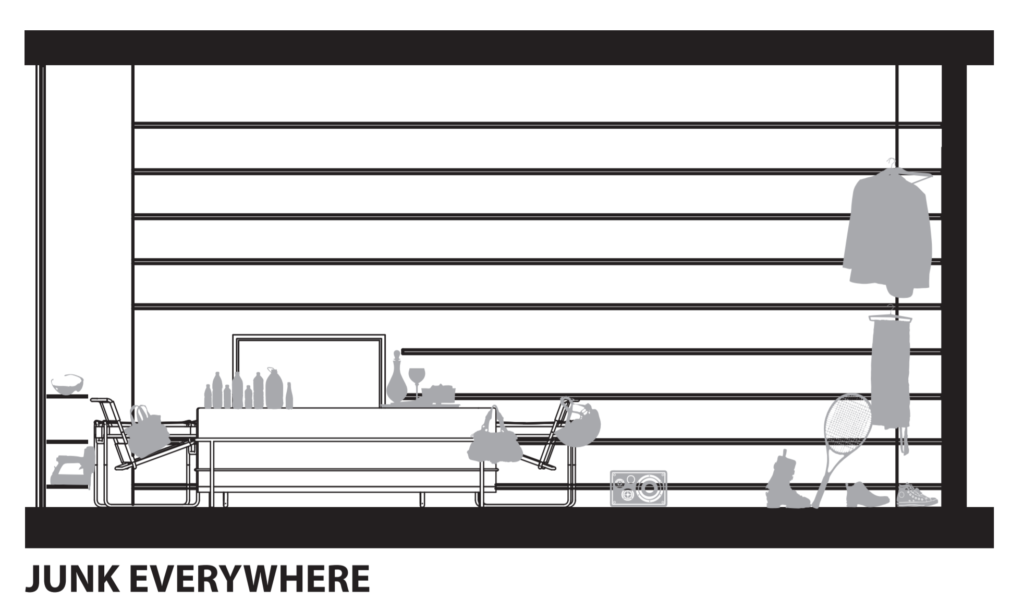
Or this!
In addition, a typical plan relies on random furniture to store and display the owner’s objects often leading to a haphazard approach to storage and display instead of a modern and sleek architectonic feel.
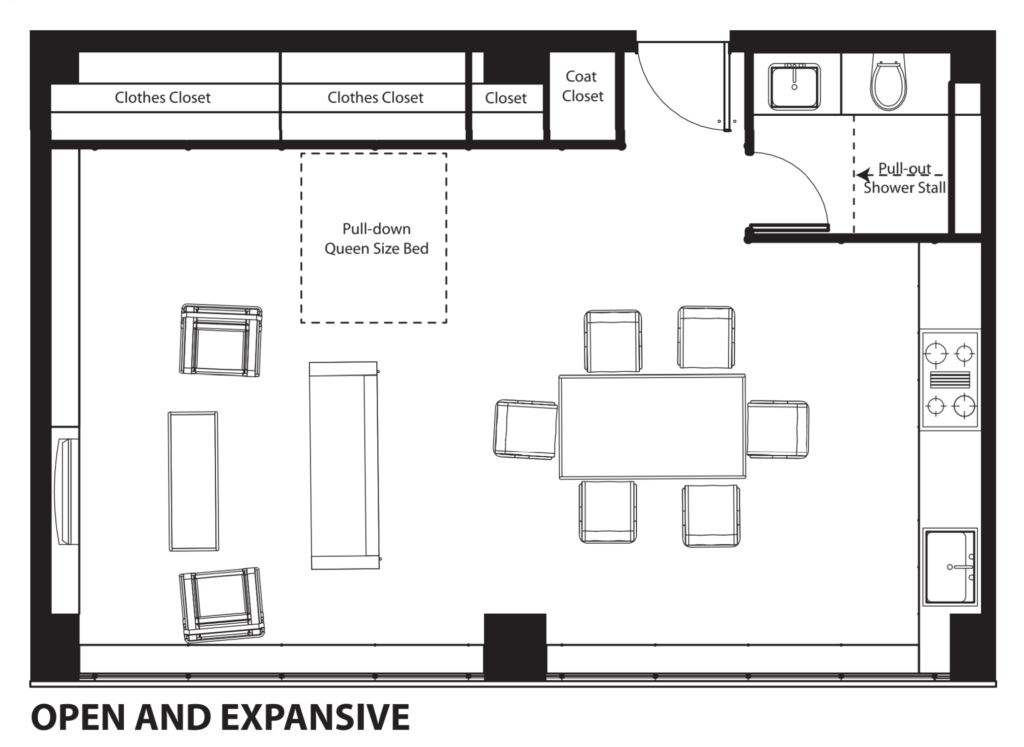
Open Plan
The envelope loft makes two significant improvements over the traditional plan. The first is that the kitchen now has a prime spot at the main window and the daylight from the window is not blocked or divided by any walls or other obstructions. This change alone goes a long way to making the whole space brighter and more open feeling even if the client prefers all the finishes to be black to match their furniture.
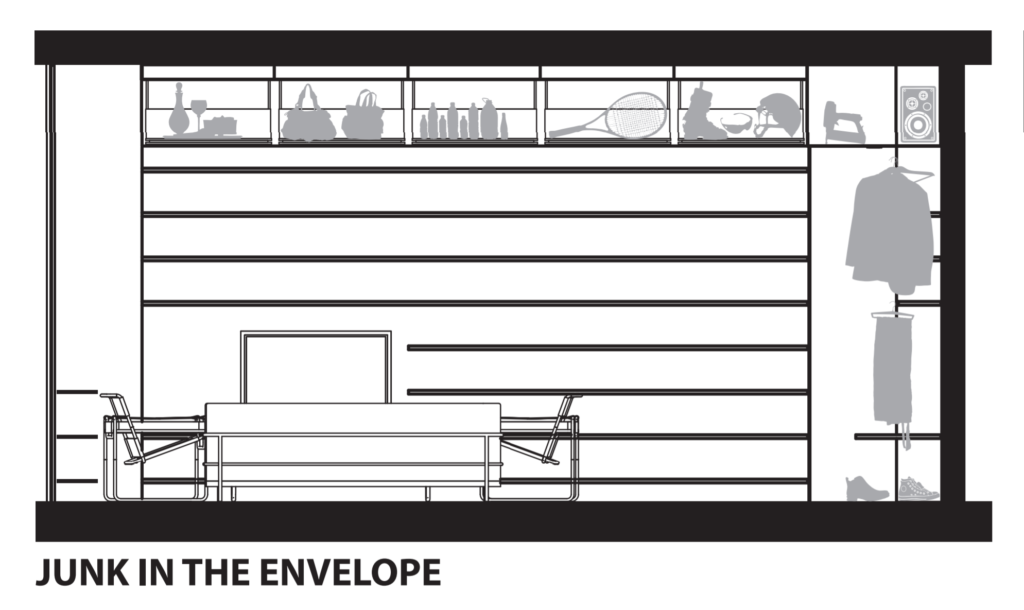
Envelope
The second improvement is creating an architectural furniture system that provides various volumes of storage for the stuff of life throughout the space in a systematic and architecturally integrated fashion that also creates a context for the modern furniture to disappear into.
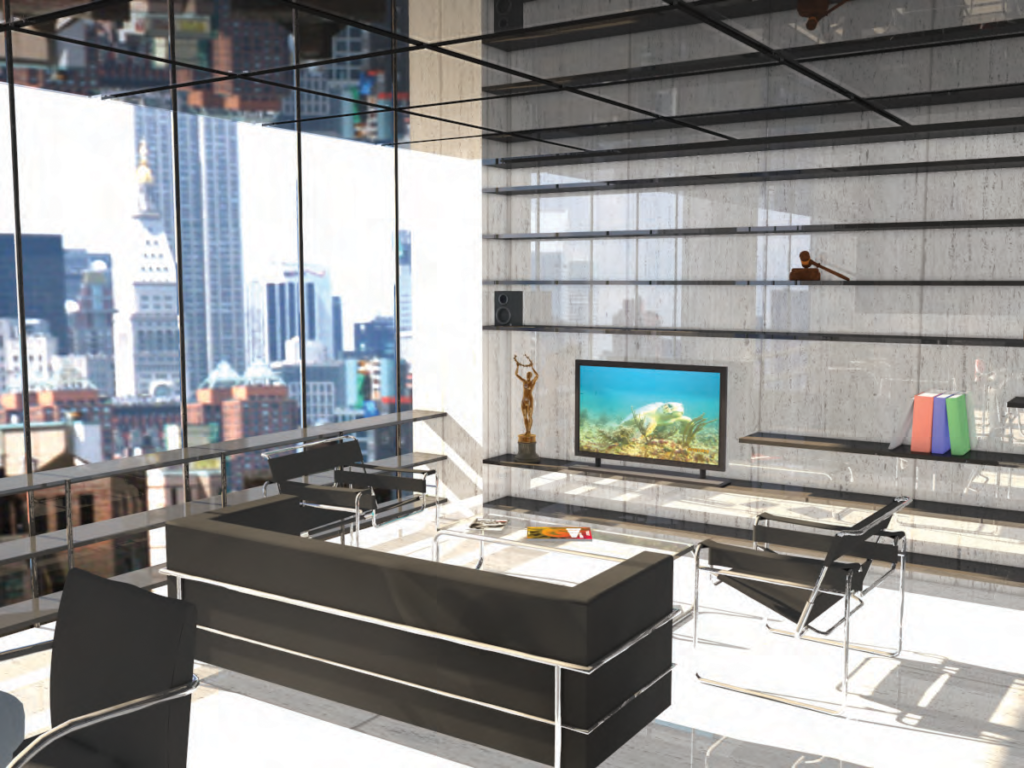
Living Room
The living room features the client’s furniture with minimal supporting furniture at the periphery. The furniture is centered in the space so that they can be walked around and admired as design objects or simply used as a normal dining room set.
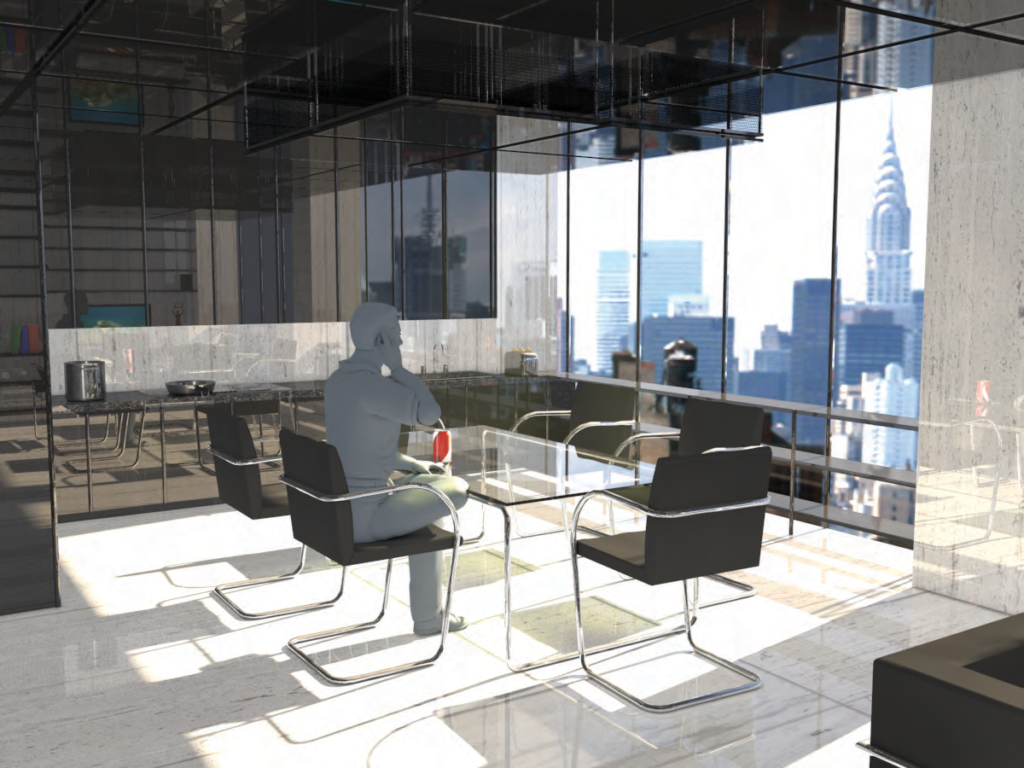
Kitchen
The kitchen has plenty of daylight so that there is no need to turn on the lights when the sun is shining. All surfaces in the kitchen are hygienic, easy to clean, durable, and require no maintenance. The oven is electric and the cook-top is a smooth glass top induction unit. A small under-counter refrigerator and freezer are also provided since the client prefers to eat out and does not cook much.
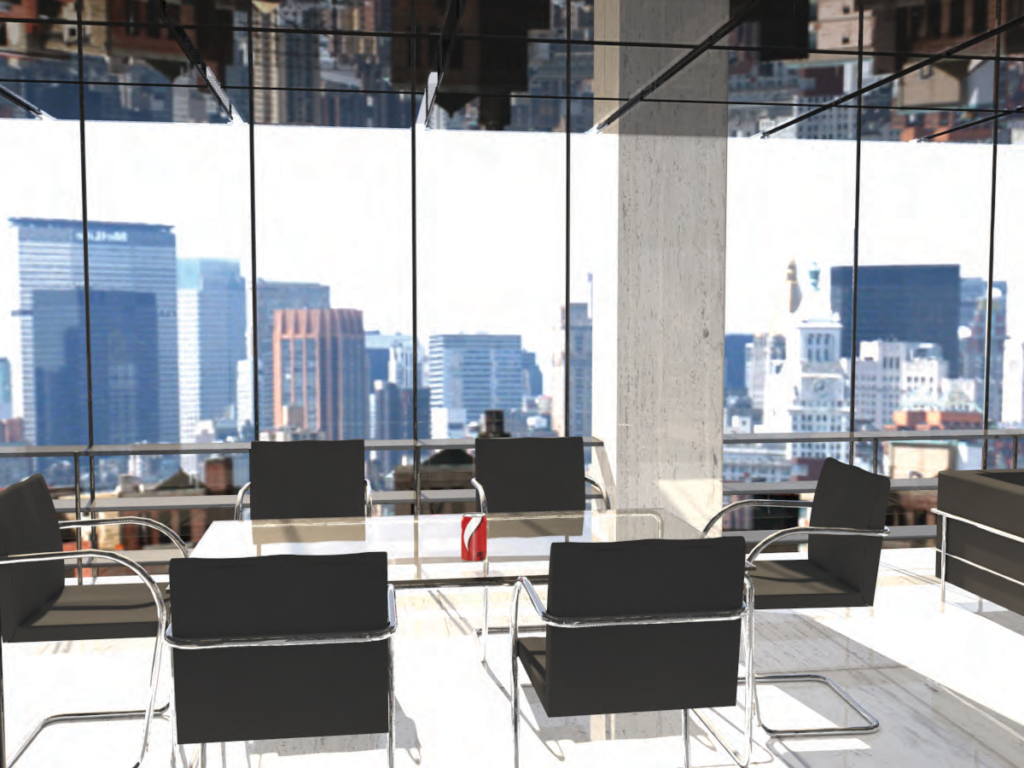
Dining Room
With easy access from the kitchen and the living room the dining room table can also double as a place to put food when entertaining in the living room. A true bachelor, the client prefers to order out for smaller events or get catering for parties so as not to have to cook so much food for friends and guests.
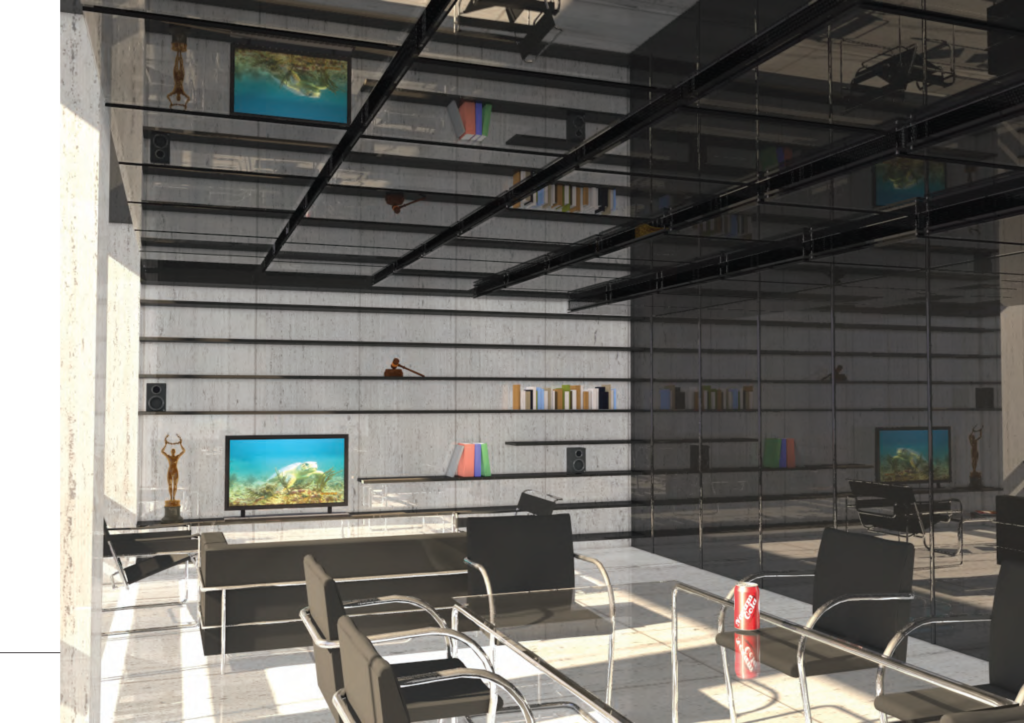
Ceiling
The client did request some space to display their books, some sculptures they have, and various other display worthy objects. However, most of their stuff is mundane and they want to keep it out of sight when friends are visiting. The envelope solution enables storage anywhere in the apartment from above. But it also means the ceiling can change shape and color as each panel has it’s own RGBW enabled LED panel above the glossy ceiling panel.
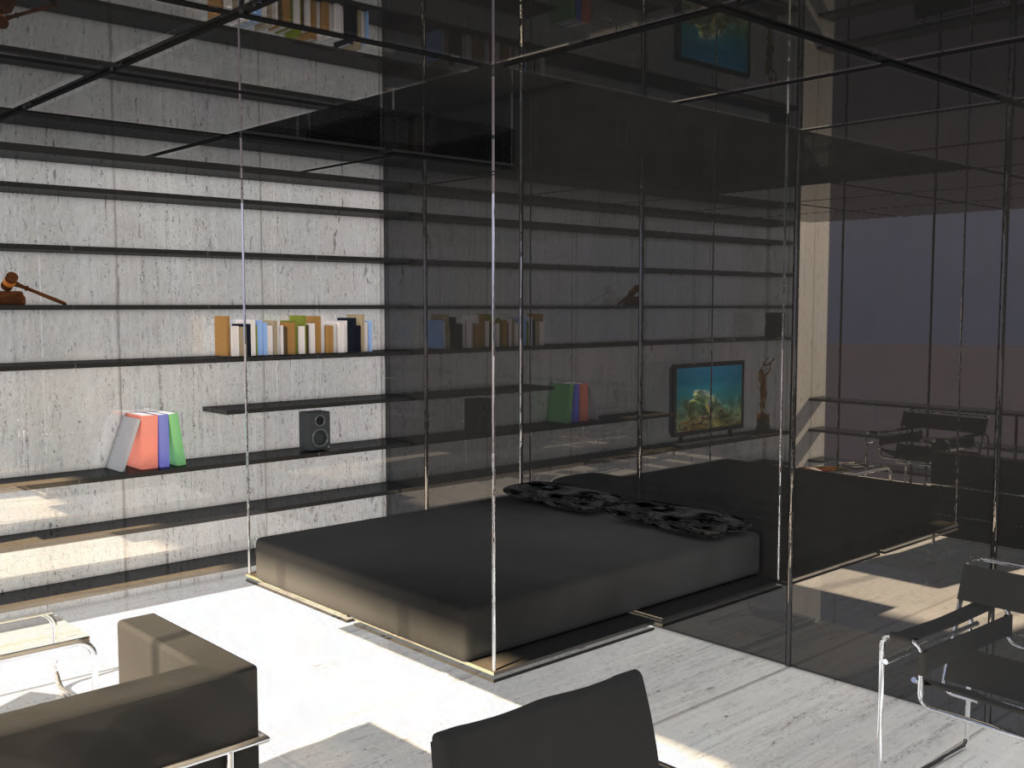
Bedroom
The reality is that the bedroom is required by law to have a window for daylight. But, that doesn’t mean you have to cut off a whole chunk of your apartment just to provide space for that! With the Envelope loft the bed is tucked into the ceiling during the day and when the client is entertaining. At night the bed can simply be pulled down for use just like any of the other storage bins.
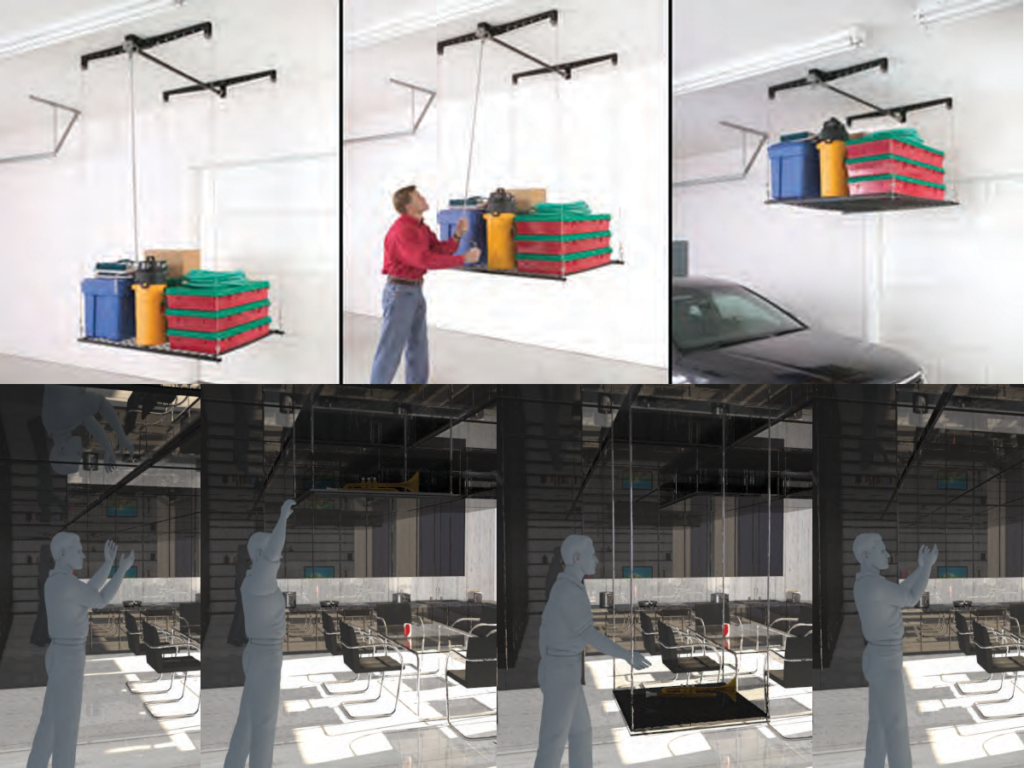
Storage
Magic you say? Nope. This re-combination of existing technologies enables the safe and quick use of overhead storage. A manual solution similar to what is currently available for garages is not an option if storage is going to be used easily and frequently. As such, each bin has it’s own motor which is controlled by auditory commands or clapping. Upon command all of the bins close to the source of the sound will lower to a preset height such as 6′-0″ which is easily within reach range but above the height of the person. In addition the bottom of each panel hangs loosely from four sensors such that if the bottom bumps against something as it is going down it will immediately retract back. This feature ensures that the bins will not pinch, bump, or crush anything or anyone.
This portfolio piece is an example of how we think at Green Sail Inc. Anyone can repeat what has already been done but it takes true innovation to push the envelope and add value to architecture.
